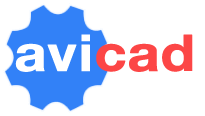EasyArch is 2D and 3D Architectural software that automates the drawing process using a simple dialog interface.
This automated building tool plugin allows you to create home and interior designs with little effort.
The plugin streamlines the drafting process and boosts productivity for architects and designers. It ships with a massive library of pre-defined architectural objects.
It offers advanced parametric capabilities to define architectural elements on the fly.
With EasyArch, you can draw architectural elements like walls, doors, windows, stairs, and roofs.
When you order AViCAD Plus, you will receive these EasyArch
EasyArch allows to:
- Both Metric and Imperial options are available
- Many options for 3D modeling
- Create walls
- Automatic breaking walls when inserting doors and windows
- Cleanup option to automatically trim connections between walls
- Edit walls (delete, rotate, MOVE, copy, make/cap holes, etc.)
- Insert, copy, move, and edit doors and windows automatically
- Manage layers (quick turning on/off, freeze/UnFreeze, isolate, etc.)
- Manage and insert parametric blocks from the additional menu
- Create stairs
- Create Roofs
- Create and edit tables of elements, rooms, spaces
- Assisted Dimensioning
- 2D work easily converts to 3D in seconds
- Work in plan view when inserting 3D doors and windows
- Create 2D-only projects if required
- Preferences settings for floor heights
How to draw a 3D house with EasyArch
In the 3D house tutorial above, we explore the basics of using the EasyArch tool inside AViCAD Plus and its main features.
We’ll show you how to use EasyArch’s menu bar interface to navigate to the Preferences, Windows, Doors, and Roofs. These tools will effectively draw our 3D house in a matter of minutes.
Steps to drawing a 3D house …
First, we will draw the house’s main room and locate the office area. I’ll use the Object Snap Tracking feature to locate our entry column.
Next, we’ll look at the preferences menu. Here, we can also choose to work in Metric or Imperial units. In preferences, we can also define the location of our window/door callouts.
EasyArch will automatically notate the window/door sizes for us. Additionally, set the wall height to 9 feet 1 inch. We’ll adjust the scale factors to a more suitable size and use a scale factor 24. This factor will be multiplied with other measurements to achieve the correct size for an eighth-inch drawing.
Note: The scale factor of 24 is typically used for 1/2”=1’-0” final print/plot scale.
With the preferences set, it’s time to start drawing the walls. We select the appropriate tool and specify the wall width as three and a half inches. You can begin tracing the outline of the building by clicking and dragging along the desired path.
Once the walls are in place, we’ll clean up a few overlapping corners. The EasyArch tool provides handy tools to get this done. Use the crossing selection method and press enter to clean up these corners and refine our 3D walls.
Moving further, we’ll add some windows and doors. EasyArch can automatically generate a model from our 2D walls. The only thing required is adding a window or door in a wall before viewing it in 3D.
Then we’ll draw in 2 roof types. The first will be a hip roof. EasyArch calculates all the ridges, valleys, and hip lines for us and creates a professional-looking 3D house.
And lastly, you’ll learn how to create simple shed roofs and calculate the eave heights.
Following these EasyArch tool steps, you can quickly draw a 3D house using AViCAD in about 10 minutes. This robust add-on streamlines the process and saves valuable time.
Need help with anything? Let us know.
